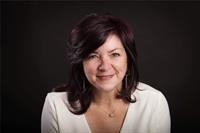1100 Mcclure Crescent Brockville, Ontario K6V 0B6
$920,000
Introducing spectacular 1100 McClure Cr. nestled in a prestigious subdivision of beautiful Brockville close to walking trails, hwy 401 and all popular amenities! Prepare to be impressed with this luxurious bungalow boasting a meticulous custom design extremely well-cared-for home with a - 3 - car garage! As you walk in the front door, you'll be captivated by the contemporary architecture, a super bright open-concept & gleaming hdwd flrs throughout, complemented by 9' ceilings & sleek lines! The large foyer is open to a front office space and the kitchen & dining seamlessly connects to the living-room area with a wall-to-wall built-in-shelf & gas fireplace and spectacular XLARGE windows & patio doors flooding the space with an abundance of natural light, creating a cozy and inviting ambience. In each room, you'll notice quality craftsmanship and attention to detail worthy of a discerning homeowner. This magnificent home features a gourmet culinary space with quartz breakfast counters, crown molding & custom cabinetry with a coffee bar, deep ceramic sink, modern backsplash, walk-in pantry, soft-close drawers & doors & W/O to the outdoor haven. The main also floor features 2 spacious bedrooms & 2 full baths. The primary bedrm is a true relaxing sanctuary with a view of the backyard oasis: W/I closet/spacious ensuite (DBL size & tiled shower) providing a spa-like experience. The lower level offers a spacious FAM-RM, Entertainment area + 1 large BR, 3 pc bathrm (shower), a built-in bookcase, a workshop/utility-room and lots of storage areas, incl a cedar closet. Pls allow 24 hrs irrevocable with all offers. (id:34236)

| MLS® Number | X11971953 |
| Property Type | Single Family |
| Community Name | 810 - Brockville |
| AmenitiesNearBy | Schools |
| Features | Irregular Lot Size, Carpet Free |
| ParkingSpaceTotal | 7 |
| Structure | Patio(s), Shed |
| BathroomTotal | 3 |
| BedroomsAboveGround | 2 |
| BedroomsBelowGround | 1 |
| BedroomsTotal | 3 |
| Age | 6 To 15 Years |
| Amenities | Fireplace(s) |
| Appliances | Garage Door Opener Remote(s), Oven - Built-in |
| ArchitecturalStyle | Bungalow |
| BasementDevelopment | Finished |
| BasementType | Full (finished) |
| ConstructionStyleAttachment | Detached |
| CoolingType | Central Air Conditioning |
| ExteriorFinish | Stone, Vinyl Siding |
| FireplacePresent | Yes |
| FireplaceTotal | 1 |
| FoundationType | Poured Concrete |
| HeatingFuel | Natural Gas |
| HeatingType | Forced Air |
| StoriesTotal | 1 |
| SizeInterior | 1,500 - 2,000 Ft2 |
| Type | House |
| UtilityWater | Municipal Water |
| Attached Garage | |
| Garage |
| Acreage | No |
| LandAmenities | Schools |
| Sewer | Sanitary Sewer |
| SizeDepth | 121 Ft ,1 In |
| SizeFrontage | 67 Ft ,1 In |
| SizeIrregular | 67.1 X 121.1 Ft |
| SizeTotalText | 67.1 X 121.1 Ft |
| ZoningDescription | R2 |
| Level | Type | Length | Width | Dimensions |
|---|---|---|---|---|
| Basement | Utility Room | 4.13 m | 12.26 m | 4.13 m x 12.26 m |
| Basement | Other | 1.53 m | 2.46 m | 1.53 m x 2.46 m |
| Basement | Other | 1.24 m | 1.53 m | 1.24 m x 1.53 m |
| Basement | Recreational, Games Room | 6.78 m | 8.64 m | 6.78 m x 8.64 m |
| Basement | Bedroom | 3.13 m | 5.27 m | 3.13 m x 5.27 m |
| Basement | Bathroom | 2.74 m | 1.69 m | 2.74 m x 1.69 m |
| Main Level | Kitchen | 4.86 m | 4.31 m | 4.86 m x 4.31 m |
| Main Level | Dining Room | 8.43 m | 4.42 m | 8.43 m x 4.42 m |
| Main Level | Laundry Room | 1.53 m | 2.47 m | 1.53 m x 2.47 m |
| Main Level | Bedroom 2 | 3.35 m | 4.28 m | 3.35 m x 4.28 m |
| Main Level | Bathroom | 3.39 m | 1.53 m | 3.39 m x 1.53 m |
| Main Level | Bathroom | 3.37 m | 1.79 m | 3.37 m x 1.79 m |
| Main Level | Bedroom | 3.64 m | 4.56 m | 3.64 m x 4.56 m |
| Main Level | Other | 2.67 m | 1.62 m | 2.67 m x 1.62 m |
| Main Level | Office | 3.06 m | 3.36 m | 3.06 m x 3.36 m |
| Main Level | Foyer | 1.85 m | 3.98 m | 1.85 m x 3.98 m |
| Cable | Installed |
| Sewer | Installed |







https://www.realtor.ca/real-estate/27913203/1100-mcclure-crescent-brockville-810-brockville

Sophie Goudreau
www.sophiegoudreau.com/
703 Cotton Mill St #109
Cornwall, Ontario K6H 0E7
(613) 938-2121
(613) 938-7729





